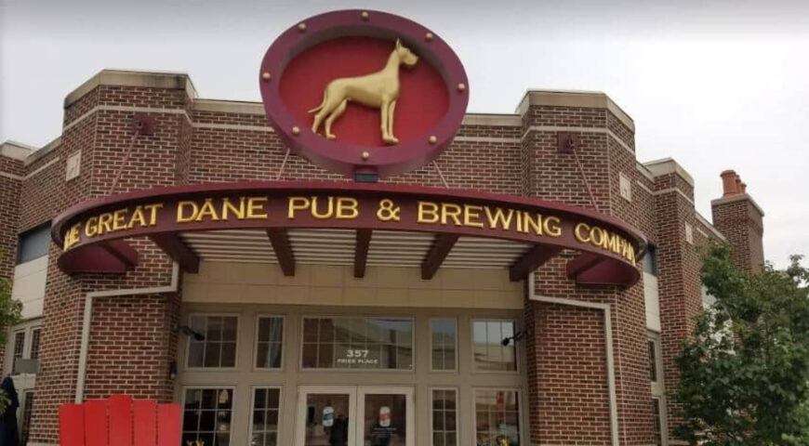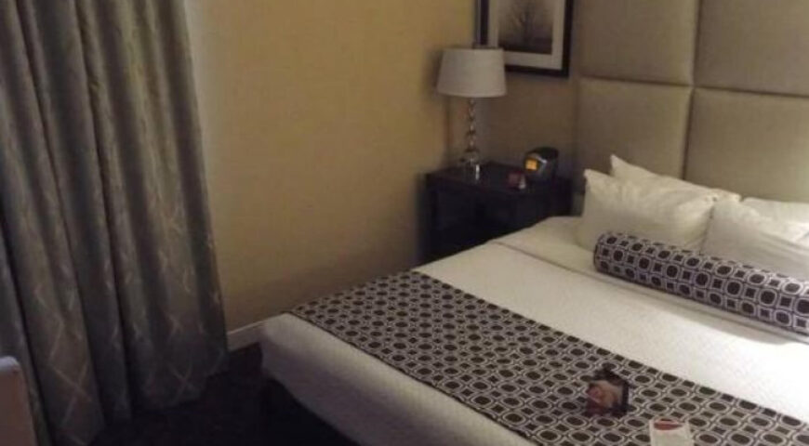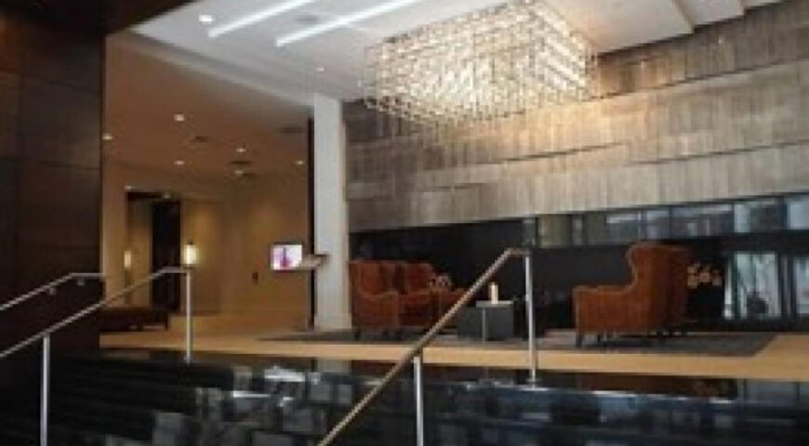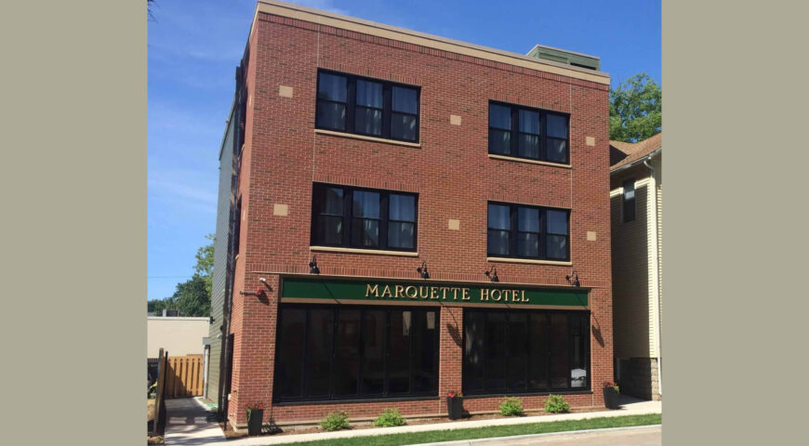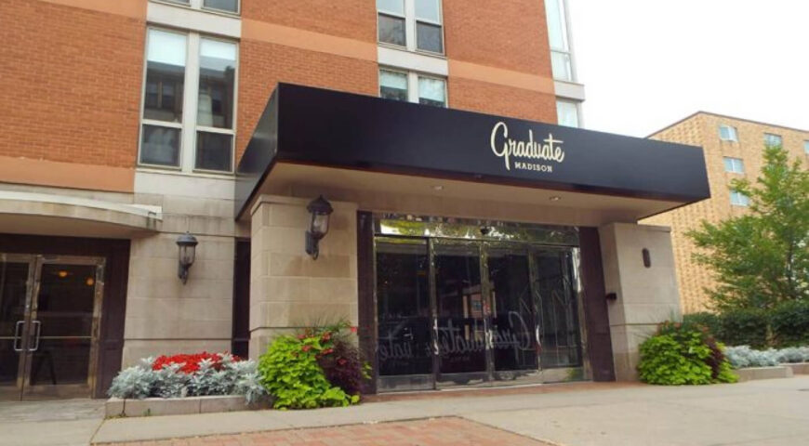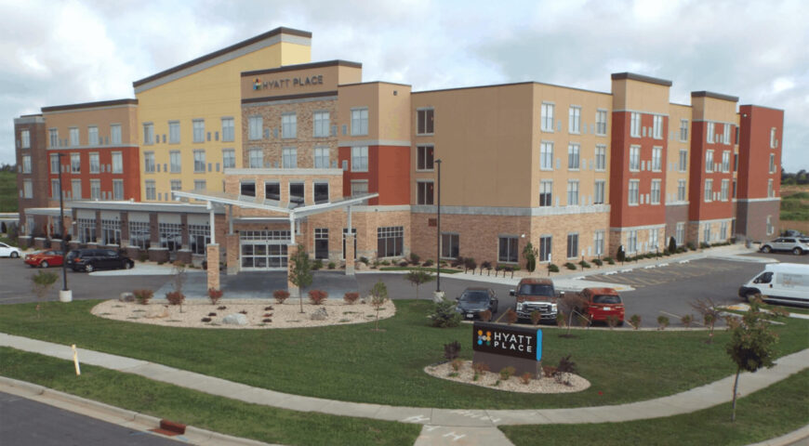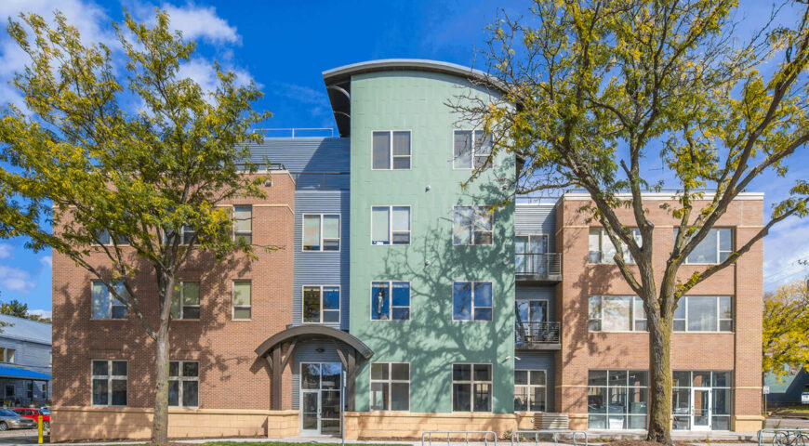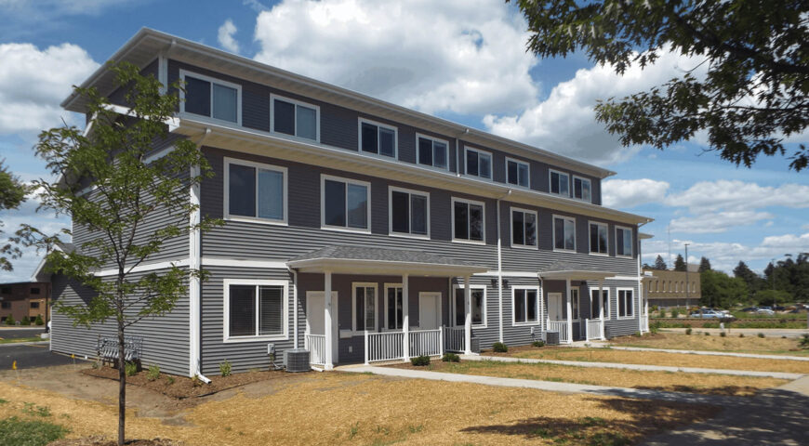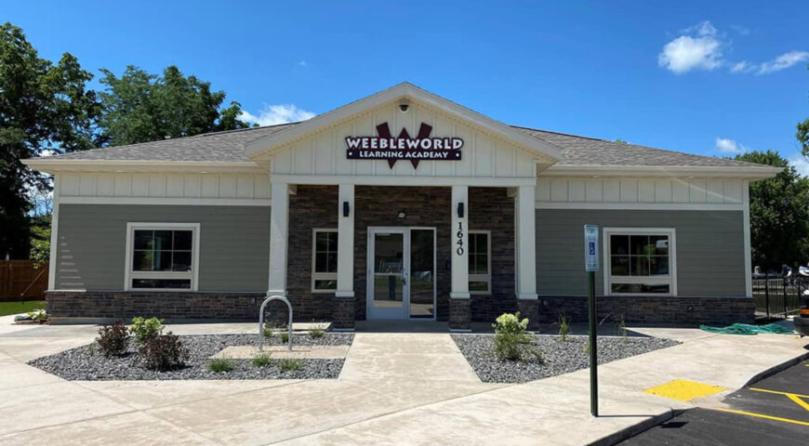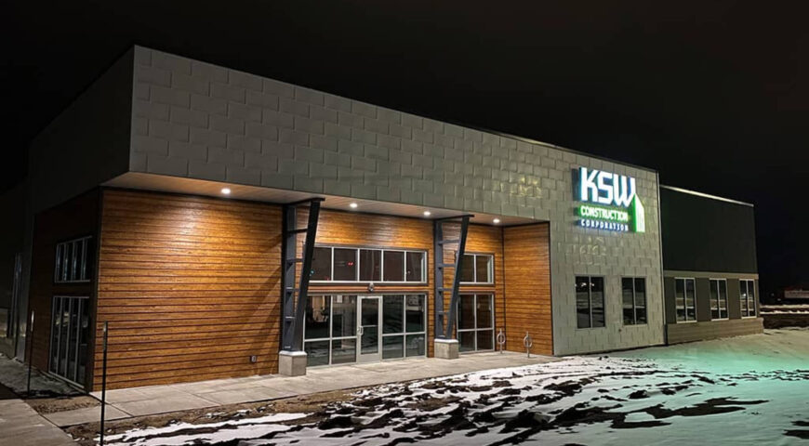About Project Famous for beer, billiards, and excellent food, the Great Dane Pub & Brewing Co. opened its third Wisconsin location at Hilldale Mall in Madison. This 7,000 square foot facility was constructed on a fast track basis. Custom millwork throughout recreates the comfortable ambience of an old world pub. The pub and brewery features […]
About Project KSW Construction took on an interior transformation of this accommodating establishment. Within eight weeks, KSW renovated and refashioned all 98 guest rooms on the first, fifth and sixth floors of this hotel. The work consisted of removal of existing flooring and carpet and base and exchanged with new modernized carpet with new base. […]
About Project Joining one of Madison’s iconic neighborhoods is KSW’s latest project, The Marquette Hotel. The 11,000 sqft hotel offers a modern and comfortable atmosphere. With 3 floors and 11 unique rooms, it is certain to fit any traveler’s needs. The hotel not only has a convenient self-check-in and check-out system but its pet friendly […]
About Project Joining one of Madison’s iconic neighborhoods is KSW’s latest project, The Marquette Hotel. The 11,000 sqft hotel offers a modern and comfortable atmosphere. With 3 floors and 11 unique rooms, it is certain to fit any traveler’s needs. The hotel not only has a convenient self-check-in and check-out system but its pet friendly […]
About Project What used to be know as the Dahlman Campus Inn is now the Graduate Madison. KSW was the selected contractor for demolition of the interior and renovation of the entire hotel with an addition of a 7th floor roof top bar & restaurant and meeting room! Transformation of this project took about 23 […]
About Project KSW Construction recently completed the complete construction of a 136-room hotel. This location offers a sleek design, rooms with king or two queen beds and L-shaped sofas or suites each with a large bathroom, king bed in a separate room, a living room and a kitchenette with a table and ample counter space. […]
About Project KSW Construction undertook this 38,000 square foot, four-story luxury apartment complex with mixed-use below in December of 2015. The exterior of the building is a combination of metal paneling and brick with a distinct curved roof. The 25 units consist of highend appliances, luxury vinyl tile flooring, open kitchens with snack counters, and […]
About Project In late October 2015, KSW Construction Corporation undertook demolition of the former Hickey-Kent Funeral home to create space for the 3-story Whitewater Townhomes Dwelling. The townhomes occupy a total of 18,165 square feet making up of 9 units & 7 garages geared towards college students. KSW also completed the demolition of the previously […]
About Project KSW Construction partnered with Weebleworld Child Care Center to build their very own Learning Academy! This learning academy is a 2,875 square foot building specialized for school children ages 5 to 12. This single story wood framed structure holds five bathrooms, a storage room, kitchen, seating area, and two themed activity rooms. The […]
About Project In 2005, KSW Construction started off in a 1,800 square foot office with little room to grow; fast forward 16 years, 3 office moves, and hundreds of successful projects later, we built our very own office building with an attached shop/warehouse! The office space includes 13 offices, a workout and shower room, 2 […]

