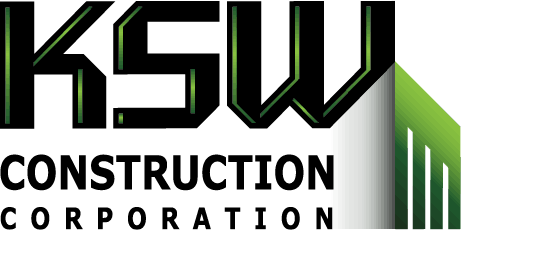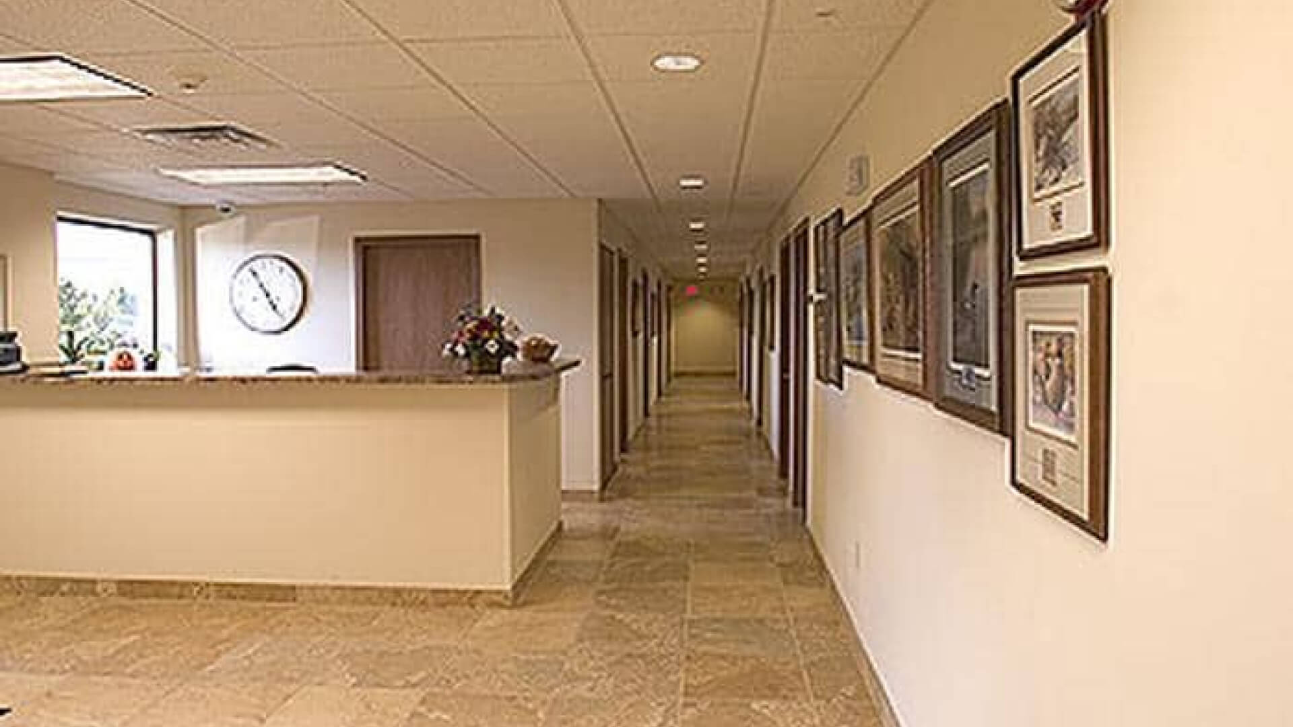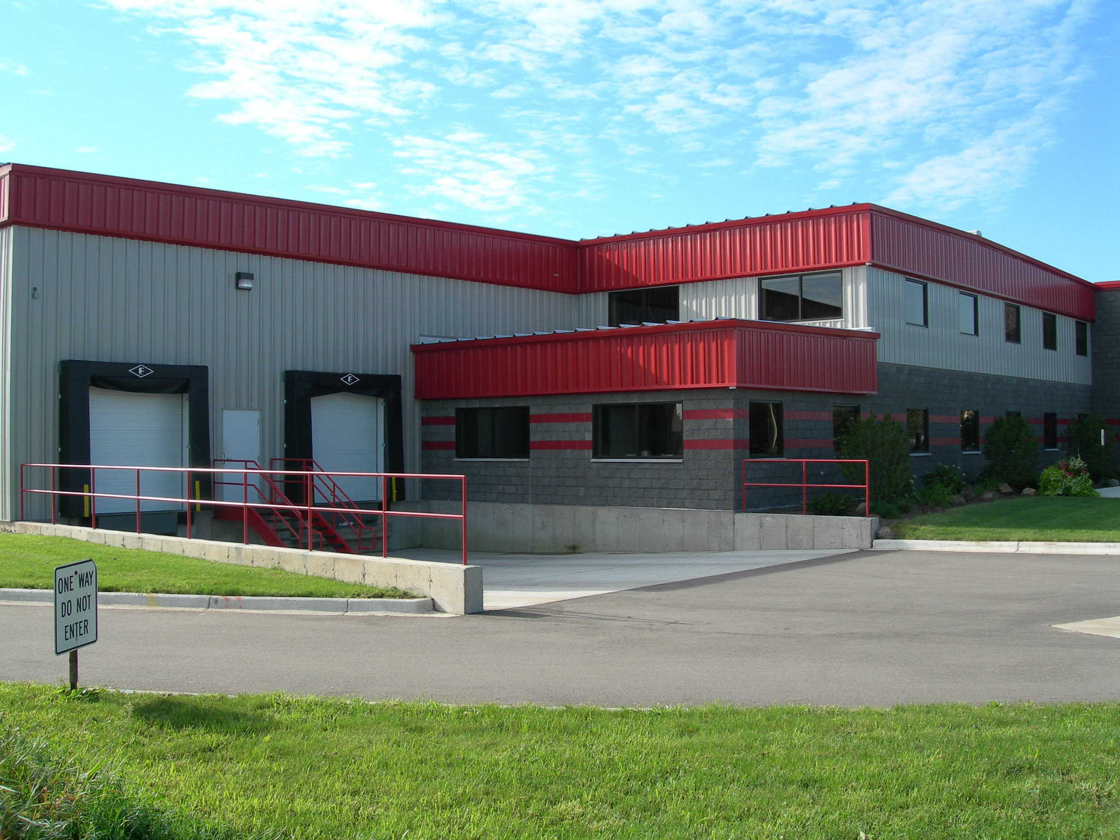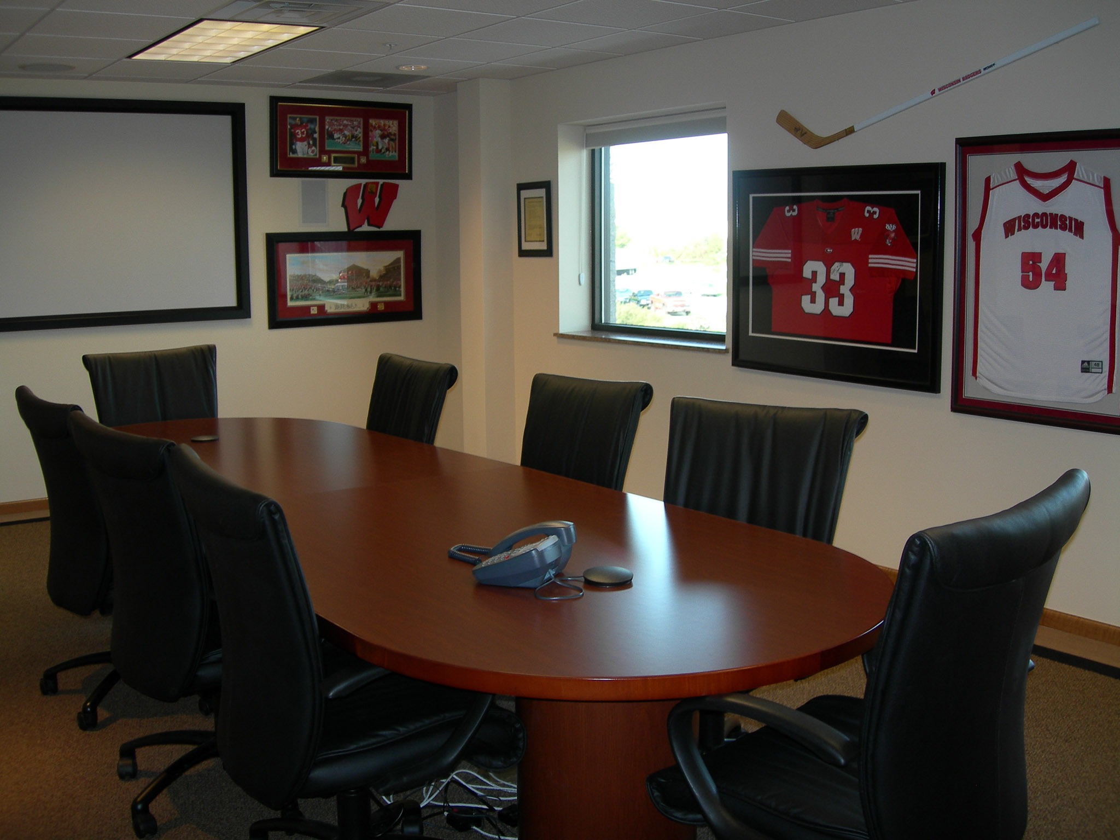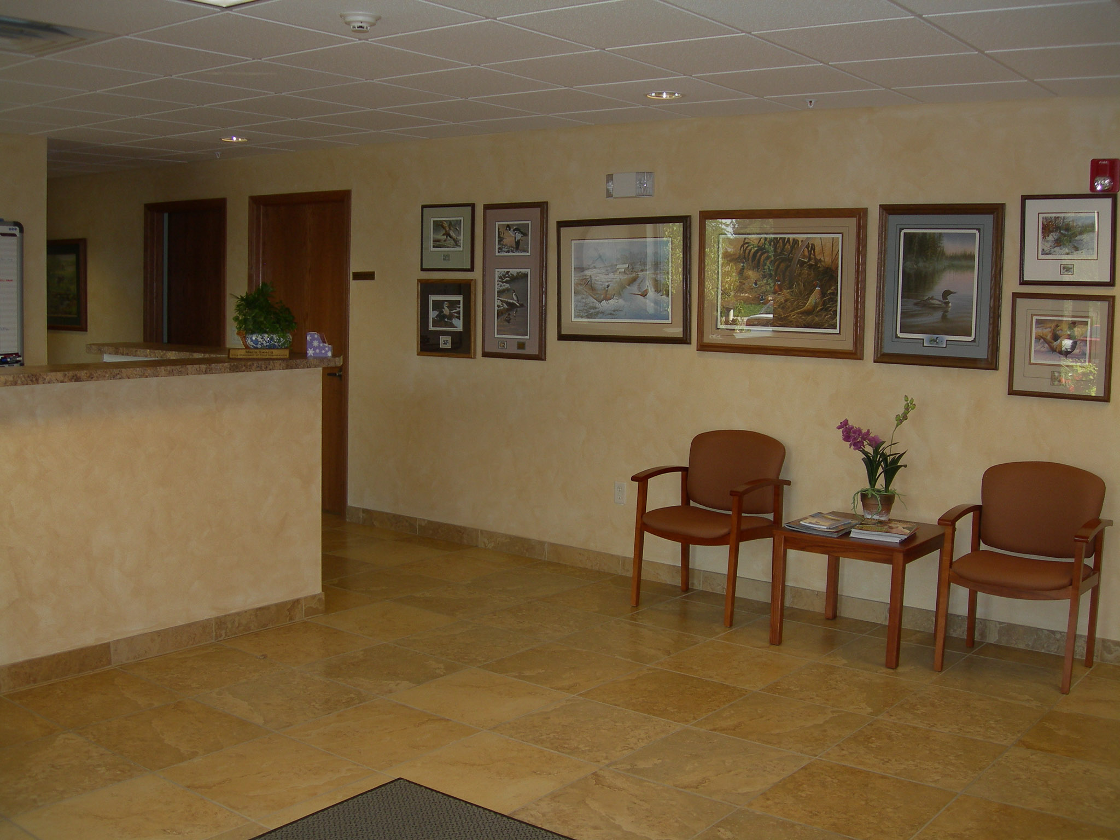About Project
This 33,000 square foot prefabricated metal building is integrated with split-face CMU walls which envelope the two-story, 6,600 square foot office. The office is trimmed in red oak, and includes ceramic tile, carpet, and built-in desks. The fabrication shop/warehouse is designed with two mezzanines and an indoor, drive-thru bay for loading and unloading work vehicles as well as two loading docks. The building is used for administration and also warehouse and light fabrication of plumbing and mechanical components for both commercial and residential projects.
