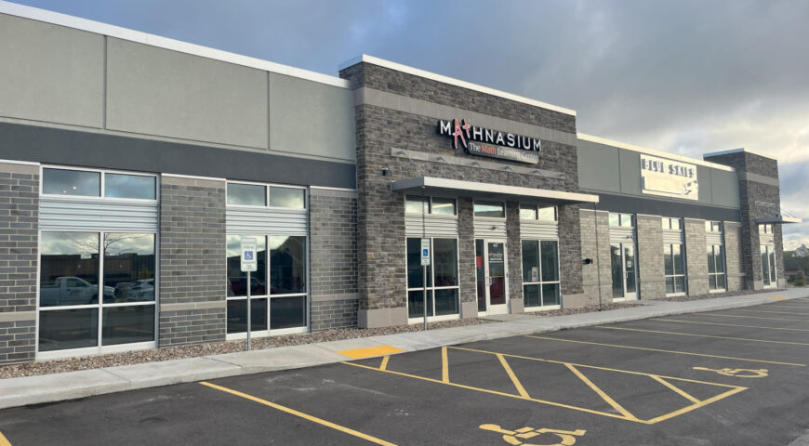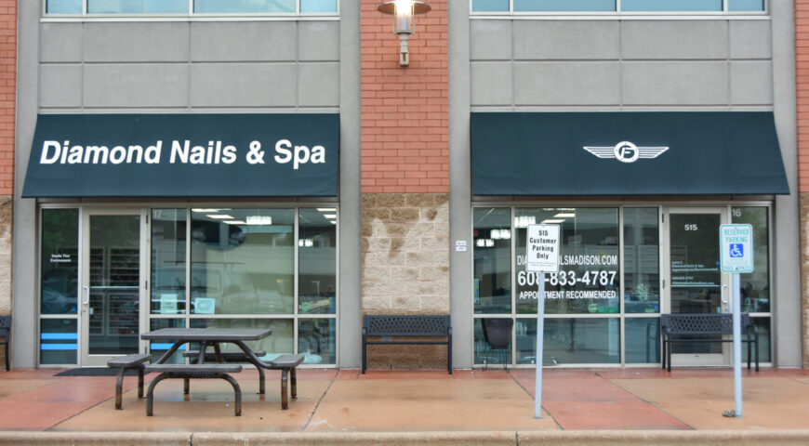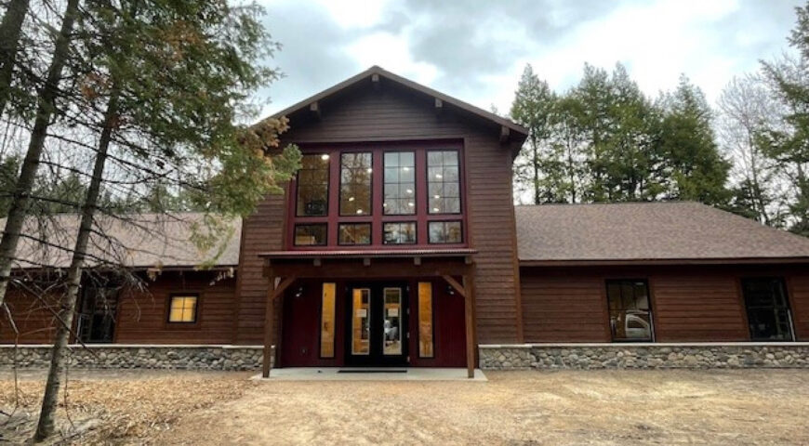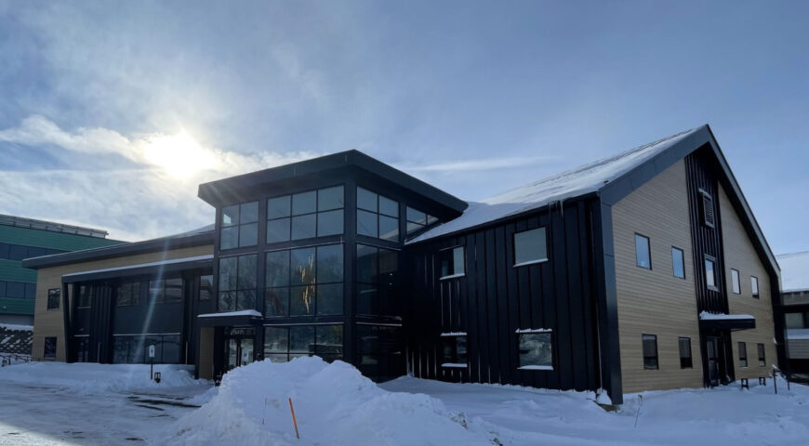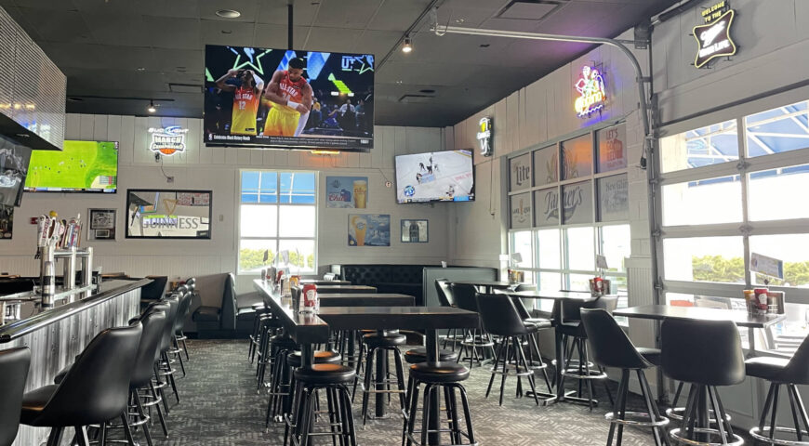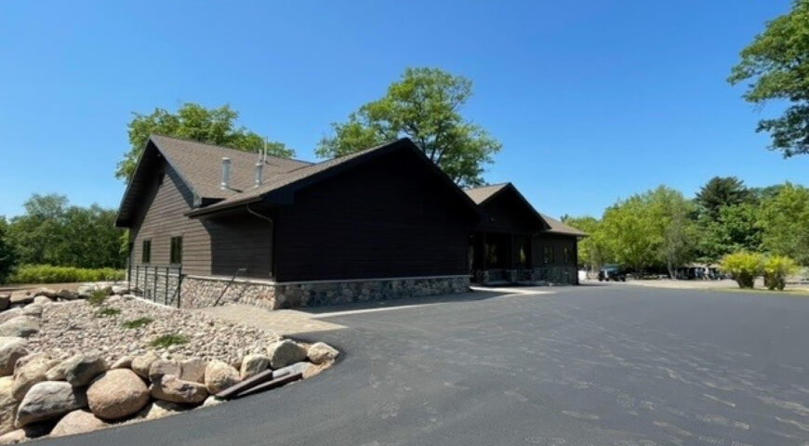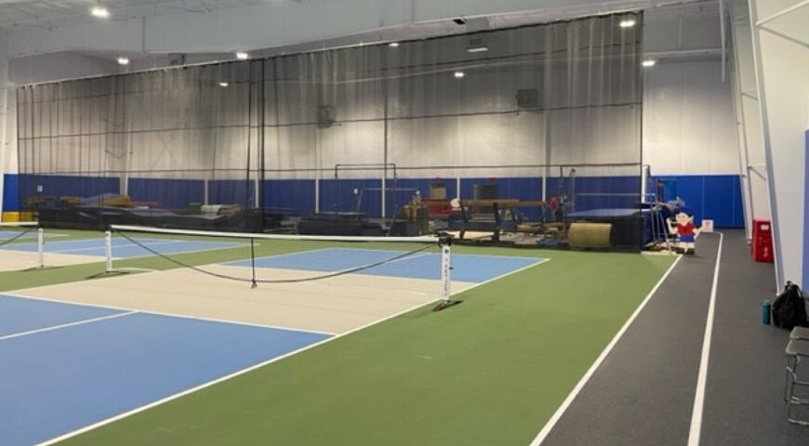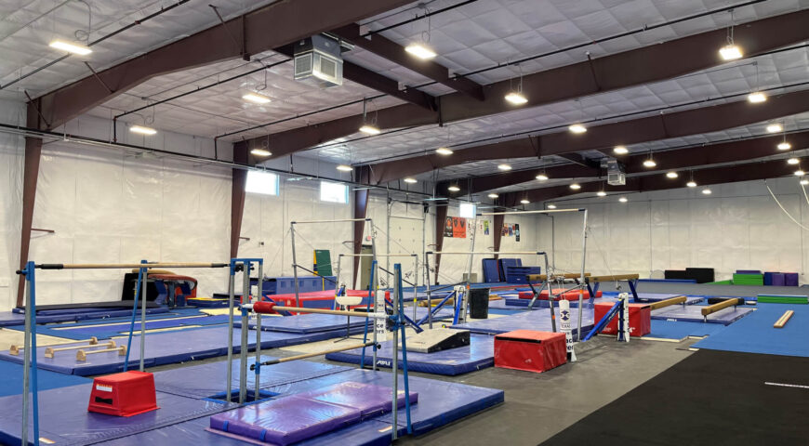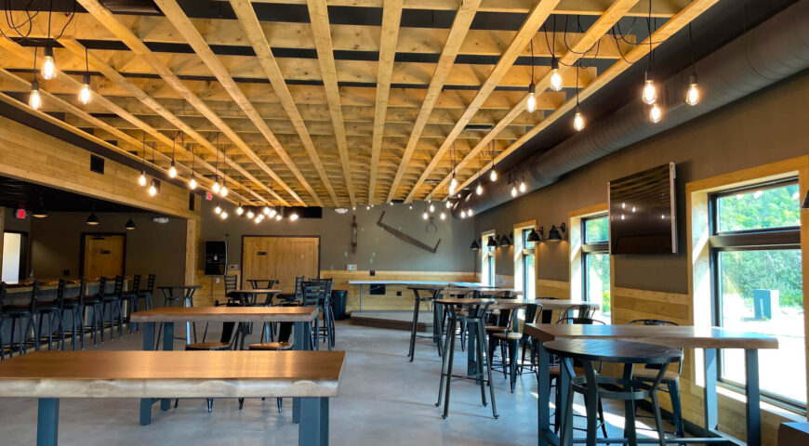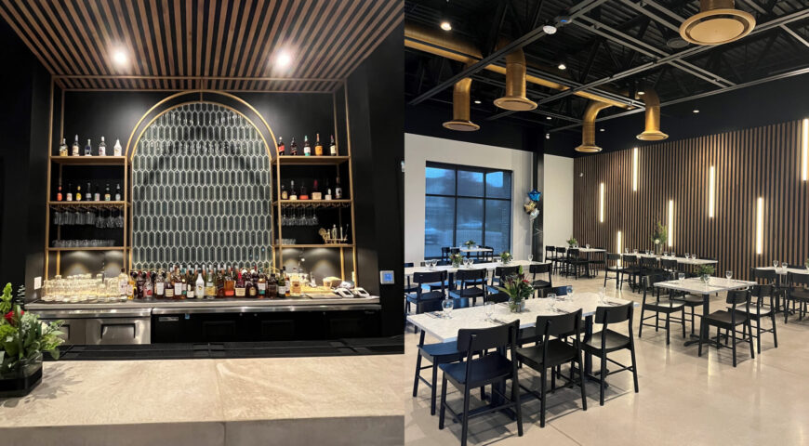About Project KSW Construction constructed this 5,900 square foot, multi-tenant building, housing three tenants. The building features include; EIFS façade with masonry and stone veneer, EPDM roofing, exterior patios, and includes a 25 stall parking lot.
About Project KSW Construction completed the buildout of Diamond Nails & Spa in Madison, WI! The fresh luxury space offers two unisex bathrooms, a mechanical room, hand wash area, a reception space, 30 manicure stations, and 30 pedicure stations. With new hardwood look to the floors, quartz countertops, and bright accents; it gives the space […]
About Project KSW Construction partnered with Fort Wilderness to construct their staff and volunteer housing facility! The facility holds two suites with twelve bunks in each and ADA two suites with six bunks each, every suite includes a two stall restroom with two showers. The facility also includes a large commons area with an authentic […]
About Project KSW Construction worked alongside Convergent Science to transform an existing 13,000 sq. ft. wood-frame, 2-story office building into a modern masterpiece. From revamped interior layouts to exquisite finishes, lights, and fixtures, every detail has been carefully curated. Not to mention the stunning new exterior roof and façade finishes that breathe fresh life into […]
About Project KSW Construction partnered with Tanner’s Bar and Grill for the relocation and remodel of their new location in Middleton, WI! This fun and entertaining 13,631 square foot space serves as a restaurant and sports bar. The remodel consisted of adding the bar, the cardinal room, a game room, and the outdoor garage area! […]
About Project KSW Construction partnered with Minocqua Country Club to construct a new 8,293 sq ft facility with underground cart storage that can hold up to 52 golf carts during the cold winters, while the main floor was constructed into the Pro Shop which includes, locker rooms, retail area, bag storage, office space, and a […]
About Project KSW Construction was excited to partner with YMCA of the Northwoods to construct the 12,426 sqft addition to their facility! The additions included a gymnasium with three pickleball courts, a gymnastics area, and a walking track, along with a new aerobics center and a renovated lounge area. KSW Construction is grateful to be […]
About Project Capital Gymnastics is Verona’s premiere gymnastics club, offering programs where children will grow, build confidence, and have fun! KSW Construction was excited to partner with them to build their incredible 14,400sqft facility. This facility includes, a reception desk, multiple viewing areas for the parents, storage rooms located throughout, 5 restrooms, an office, and […]
About Project KSW Construction is proud to have partnered with Wolf River Rendezvous to create their new bar & event center! We turned an empty field into this 3,220 square foot facility, located in Crandon, WI . Some features include a brand new deck, light ceiling feature, a very unique live edge bar & back […]
About Project KSW Construction teamed up with Swagat Indian Cuisine to create their second location! This charismatic and accommodating space serves both as a restaurant and banquet hall. This special construction consists of gold metallic painted duct work, Aku New panels, a live moss wall, a concrete bar, special round mirror light fixtures, and a […]

